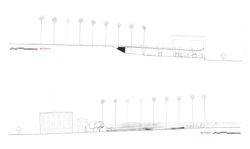top of page


LANDSCAPE ARCHITECTURE
Below are a series of projects completed as part of undergraduate studio coursework.
 watercolor :: Park map of Roaring Camp Railroads, a tourist attraction in Felton, CA where visitors may experience life in the late 1800s and ride historic steam trains through the surrounding redwood forest. |  watercolor :: Presentation box for design which incorporated a parking lot plan, park map, vignettes, and functional diagrams. |  chipboard model :: Proposed new land-use for space remaining from the removal of the Central Freeway from the Hayes Valley region of San Francisco. Site elements included outdoor movie area, dog park, skate park elements, playground, food truck area, and an elevated walkway in reference to the freeway that once traversed the neighborhood. Inspiration was drawn from the drive-ins of the 1950s and applied to the form of the landscape. |
|---|---|---|
 graphite, ink :: plan |  graphite :: sections |  graphite :: perspectives |
 ink :: Plan of entrance area to the Albany Bulb showing proposed contours. |
bottom of page